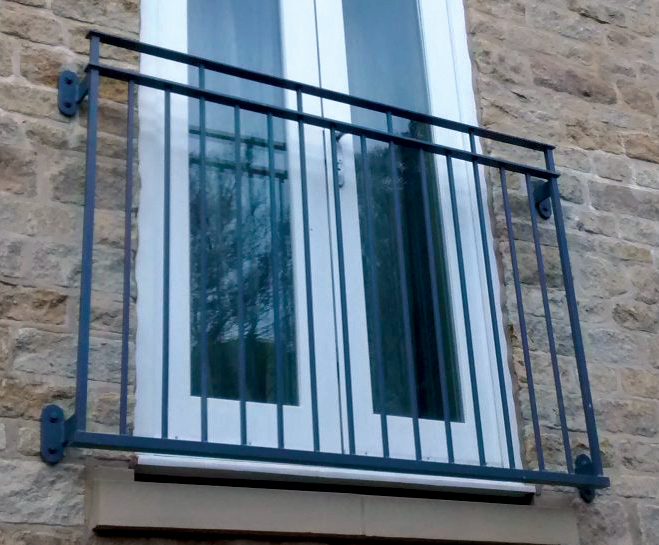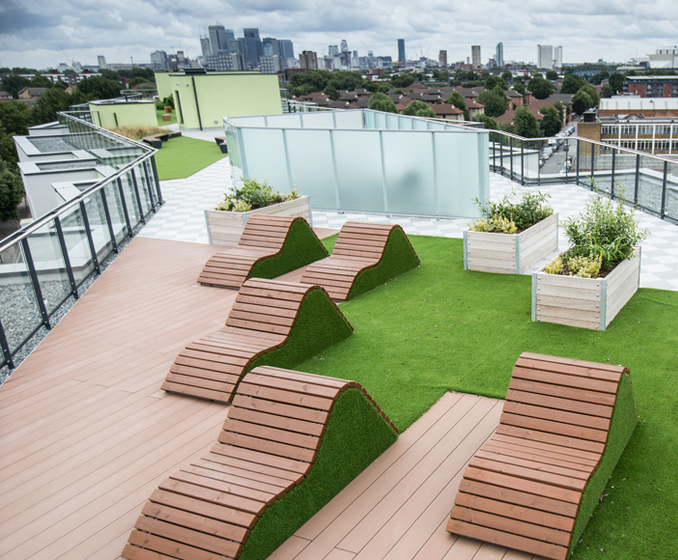Planning and Balconies
Types of balconies
Juliet balconies
Named after a scene in the Shakespeare play Romeo and Juliet, these tend to be a large inward opening window or set of doors, or sliding patio doors, with a barrier that is fixed immediately to the outside wall, or between the window or door reveals to prevent people falling out.
Cantilever, hung, and bolt-on balconies
As the name describes, the balcony protrudes out from the building appearing to hang in the air and to be a continuation of the floor of the building, where the joists or frame extend out beyond the building line.
Stacked balconies
These are supported both by connections to the building and also from posts or pillars that are fixed below them, providing support from the ground or another structure.
Rooflight balconies / Cabrio balcony.
These have become popular in loft conversion projects. The rooflights are designed as a window – in the closed position – but when opened they create a glazed canopy and barrier in one.
They can be installed as an individual rooflight or in a bank to create a larger window and balcony.
Roof terrace
created where an adjoining structure is used to create an outdoor space, accessible from a bedroom or upper floor space. For example, the flat roof of a ground floor extension, porch, or garage.
Some advice and tips
- Don’t install fire pits / barbeques on a balcony – unless the balcony and surrounding structure/barriers have been specifically designed to resist fire from burning coals. Don’t leave any burning materials unattended. Smoking materials are a cause of accidental fires and should be disposed of safely.
- Be careful in bright sunlight – particularly on west-facing balconies. Wooden or plastic furniture may catch fire if a glass or similar object that could magnify the sunlight into an intense focused beam.
- Don’t leave burning candles unattended and make sure they are properly extinguished after use.

- Don’t use balconies for storage unless you know exactly what weight they can carry.
- Don’t install a hot tub or other large item of heavy furniture unless the balcony and its supporting structure has been specifically designed for this.
