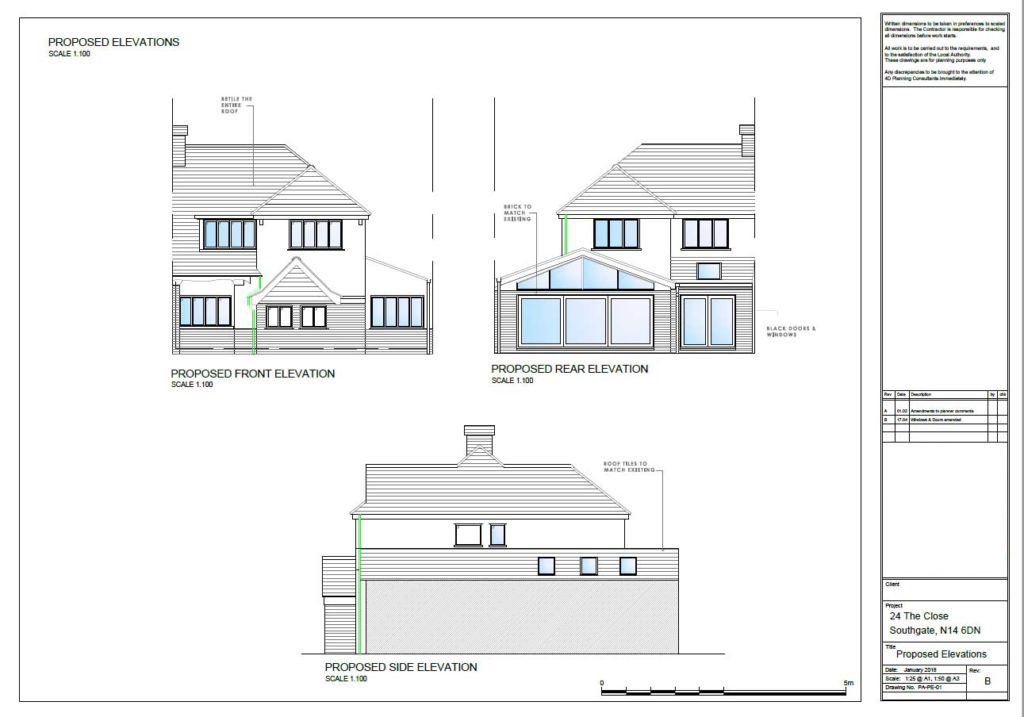Our architectural designers produce professional architectural drawings for planning applications, building control and for construction purposes. Our award-wining drawings are produced in CAD digitally and we ensure that all relevant building regulations are implemented at planning phase.
Osborne Planning have in-house architects with over 20 years experience producing architectural designs, drawings and coordinating projects for our clients across the UK and other European Countries. Our planning consultants work in partnership with our architects to ensure that each project is delivered on time, with all planning considerations taken into account from the early stages of the design prior to submission of the application. We also ensure that all building regulations which are relevant to the scheme such as fire regulations, are fully considered in the initial planning drawings. This saves our client time and money and ensures a speedy process so that the planning application is approved the first time around.
Please feel free to contact us to discuss your proposed development. We can advise you on the feasibility of your proposed extension or conversion or new build project. We will also offer a free and competitive quotation.
Call us TODAY: 02081442428
or Email: architects@osborneplanning.uk
